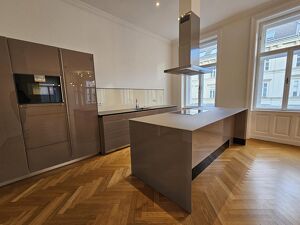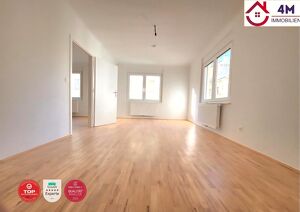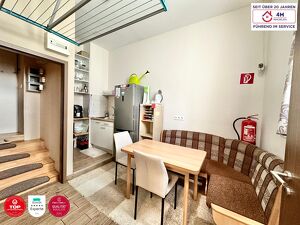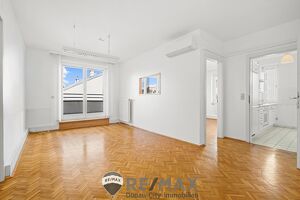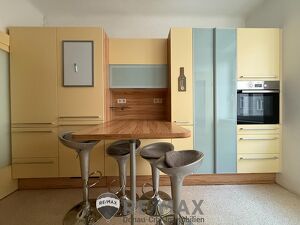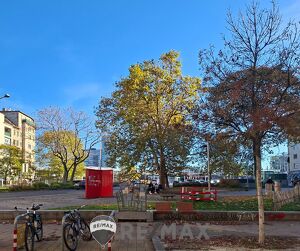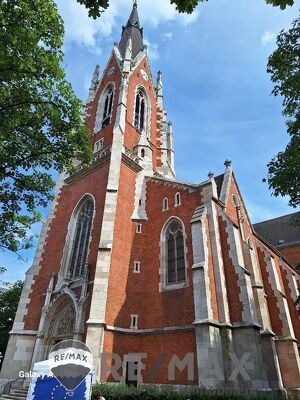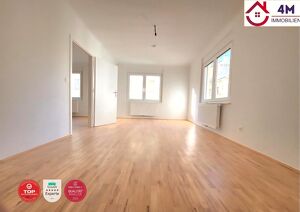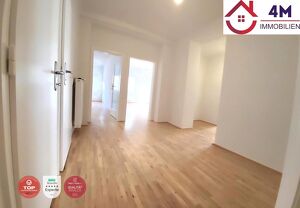Penthouse mit 2 Terrassen und großes Potenzial im Wiener Altbau // Penthouse with 2 terraces and high Potential in Viennese Century building //
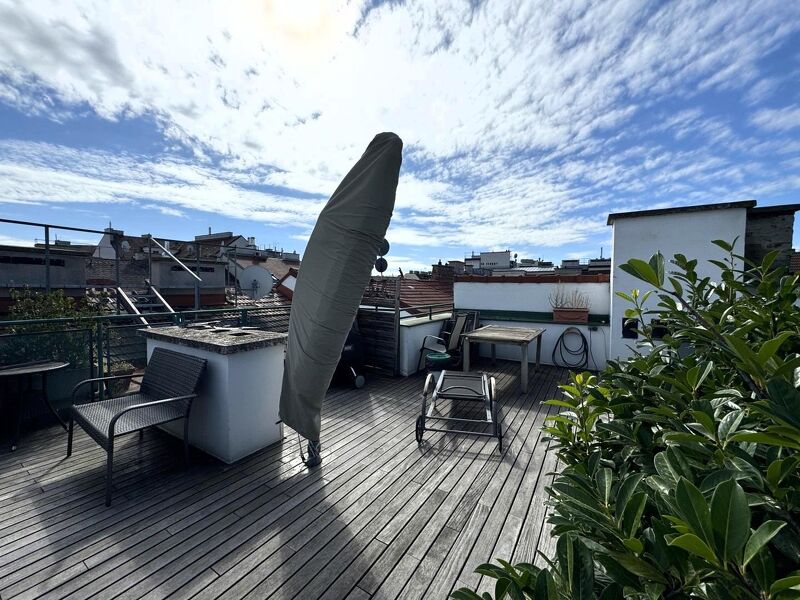
216 m²
Valmacor Objekt Nr.: 3358/1989Weitere Angebote auf www.VALMACOR.at
Ein Penthouse mit viel Potenzial auf Grund von Lage, Größe und Schnitt wird in zentraler und ruhiger Lage des 4. Wiener Gemeindebezirks Wieden, in einem Wiener Altbau zum Kauf angeboten.
Die Wohnung liegt im 4. Obergeschoß - ohne Aufzug - und ist ( derzeit ) nur über das Stiegenhaus zu Fuß erreichbar. Ein zustimmender Beschluss der Eigentümergemeinschaft vorausgesetzt, kann ein Aufzug eingebaut werden, der dafür notwendige Platz ist - den Angaben der Eigentümer zur Folge - vorhanden.
Das Penthouse hat ca. 216 m² reine Wohnfläche und eine Nutzfläche von gut 278 m², ein außenstehender spitzer Dachboden nicht eingerechnet, und verfügt über 3 Schlafzimmer, eines davon mit Bad en Suite, insgesamt 3 Bäder und 3 WCs, zwei Terrassen, eine auf der Wohnebene im Ausmaß von knapp 19 m² und einer zweiten 43 m² Dachterrasse, welche über eine Wendeltreppe aus Stahl erreichbar ist und ausschließlich dem Penthouse zugeordnet ist.
Das Penthouse ist besonders großzügig geschnitten und bildet eine 118 m² fließende, reine Wohnfläche, die von keiner einzigen Tür getrennt wird und vermittelt dadurch ein Gefühl von Freiheit und Großzügigkeit.
Eines der insgesamt 3 Schlafzimmer hat das Bad angeschlossen, die anderen zwei ebenfalls getrennt begehbaren Schlafzimmer, teilen sich im deren Vorzimmerbereich ein großes und schönes Bad mit einer ovalen Eckbadewanne, an dem angeschlossen die Waschküche eingegliedert ist, sowie eine vom Bad getrennte Toilette, die optional auch Gästen zur Verfügung stehen kann.
Die im Eingangsfoyer offen eingegliederte Küche hat 2 Speiseräume und beherbergt auch die Gasetagenheizung, mit der Wärme erzeugt und an die Heizkörper der Wohnung verteilt wird. Das große Bad wird zusätzlich durch einen eigenen Warmwasserspeicher versorgt, der elektrisch beheizt wird.
Im Essbereich ist ( komplett eingebaut ) noch eine finnische Sauna, ein angrenzendes Bad mit einem kleinen Handwaschbecken, Dusche und Toilette mit Fenster ins Freie in einem Lichthof, sowie ein Salon oder Ruhebereich mit Blick auf die angeschlossene, knapp 19 m² Terrasse. Vom Salon aus bietet die großzügige und wandhohe Verglasung einen beruhigenden Ausblick auf die wunderschön begrünte Terrasse, die praktisch nicht einsehbar ist.
Auf der oberen Dachterrasse kann man ganztägig die Sonne genießen, aus welchem Grund hier auch ein Sonnenschirm aufgestellt ist und darüber hinaus, auch ungestört grillen, die Eigentümer zeigen das beispielhaft vor.
Die Lage im 4. Wiener Gemeindebezik Wieden bedarf nur für ausländische Interessenten an weiteren Erklärungen, denn der innenstadtnahe Bezirk grenzt im Norden an den 1. Bezirk Innere Stadt, im Osten an den 3. Bezirk Landstraße, im Süden an den 10 Bezirk Favoriten und im Westen an den 5. Bezirk Margareten sowie im Nordwesten an den 6. Bezirk Mariahilf.
Der 4. Bezirk verwöhnt auf hohem Lebensstandard so wie eine Weltmetropole wie Wien es immer schon verstanden hat zu verwöhnen, mit allem was zum Leben dazugehört in Gehdistanz, egal ob Versorgung, kullinartische Vielfalt oder Kultur und Geschichte.
Im Detail sind Bus und U-Bahn in Gehdistanz, etwas weiter entfernt dann Straßenbahn, Bahnhof und Autobahnanschluss. Die Nahversorgung ist omnipräsent und ebenfalls in Gehdistanz, Supermarkt, Bäckerei, Einkaufszentrum und Vieles mehr.
Alles in einem, ein Penthouse mit viel Potenzial.
Für weitere Details steht Ihnen
Hr. DI Corneliu TANASESCU unter
M: +43 699 118 22 583 gerne persönlich zur Verfügung.
Entspricht das Objekt nicht Ihren Vorstellungen? Weitere Angebote finden Sie auf www.VALMACOR.at!
Wir behandeln Sie besser !
www.VALMACOR.at
Valmacor Object Nr.: 3358/1989
More offers on www.VALMACOR.at
A penthouse with a lot of potential due to its location, size and layout is offered for sale in a central and quiet location in Vienna´s 4th district Wieden, in an old Viennese building.
The apartment is on the 4th floor - without elevator - and is ( currently ) only accessible on foot via the staircase. Subject to an approving resolution by the owners´ association, an elevator can be installed, the necessary space is - according to the owners - is available.
The penthouse has approx. 216 m² of pure living space and a usable area of a good 278 m², not including an external pointed attic, and has 3 bedrooms, one of which has an en-suite bathroom, a total of 3 bathrooms and 3 WCs, two terraces, one on the living level measuring just under 19 m² and a second 43 m² roof terrace, which is accessible via a steel spiral staircase and assigned exclusively to the penthouse.
The penthouse is particularly generously proportioned and forms a 118 m² flowing, pure living space that is not separated by a single door and thus conveys a feeling of freedom and spaciousness.
One of the three bedrooms is connected to the bathroom, while the other two bedrooms, which can also be accessed separately, share a large and beautiful bathroom with an oval corner bathtub in the anteroom area, to which the laundry room is connected, as well as a toilet separate from the bathroom, which can optionally also be available to guests.
The open-plan kitchen in the entrance foyer has 2 dining storages and also houses the gas heating system, which generates heat and distributes it to the radiators in the apartment. The large bathroom is also supplied by its own hot water tank, which is heated electrically.
In the dining area there is a Finnish sauna ( completely built-in ), an adjoining bathroom with a small hand basin, shower and toilet with a window to the outside in an atrium, as well as a lounge or relaxation area with a view of the adjoining, almost 19 m² terrace. From the lounge, the generous, wall-high glazing offers a calming view of the beautifully landscaped terrace, which is practically hidden from view.
Translated with DeepL.com (free version)
On the upper roof terrace one can enjoy the sun all day long, for which reason a sunshade is also set up here and, in addition, one can also barbecue undisturbed, as the owners demonstrate.
The location in the 4th Viennese district of Wieden only requires further explanation for foreign interested parties, as the district close to the city center borders the 1st district Innere Stadt to the north, the 3rd district Landstraße to the east, the 10th district Favoriten to the south, the 5th district Margareten to the west and the 6th district Mariahilf to the northwest.
The 4th district spoils one with a high standard of living, just as a world metropolis like Vienna has always known to spoil one, with everything that belongs to life within walking distance, whether it´s shopping, culinary diversity or culture and history.
In detail, the bus and subway are within walking distance, with the streetcar, train station and highway access a little further away. Local amenities are omnipresent and also within walking distance, supermarket, bakery, shopping center and much more.
All in one, a penthouse with a lot of potential.
For further details pls call
Mr. Corneliu TANASESCU under
M: +43 699 118 22 583 who will remain personally available.
Doesn?t this object correspond to your requirements? You may find further offers on www.VALMACOR.at!
We treat you better !
www.VALMACOR.at
| Angaben gemäß gesetzlichem Erfordernis: | |||
| Heizwärmebedarf: | 87.0 kWh/(m²a) | ||
| Klasse Heizwärmebedarf: | C | ||
| Faktor Gesamtenergieeffizienz: | 1.3 | ||
| Klasse Faktor Gesamtenergieeffizienz: | C | ||
Anzahl Zimmer : 4
Maklerprovision : 3.00 %
Datenherkunft : EDI-Real www.edireal.com - ObjektID : 3358/1989

Ansprechperson
Corneliu Tanasescu
+43 699 118 22 583
VALMACOR Immobilientreuhand GmbH
Messenhausergasse 14 / Top 33
1030 Wien
1030 Wien
+43.1.585 2960
Inserat : 4008969
Inseriert am : 01.10.2024
Standort : 1040 Wien
Kategorie : Wohnungen
Typ : gewerbliche Anzeige (Angebot)
